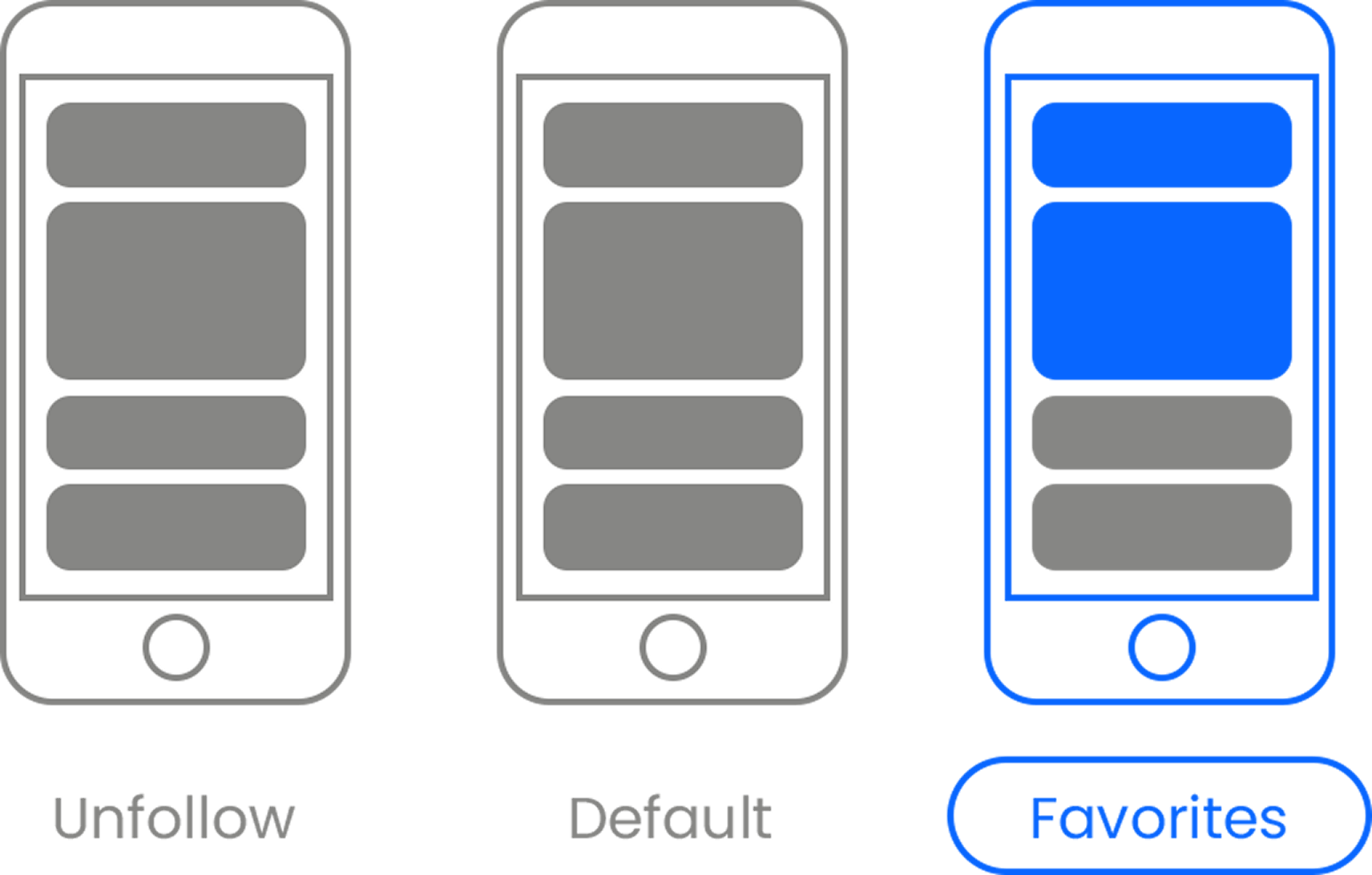This post celebrating timeless values for small business is brought to you by GOOD, with support from UPS. We’ve teamed up to bring you the Small Business Collaborative, a series sharing stories about innovative small businesses that are changing business as usual for their communities and beyond. Learn how UPS is helping small businesses work better and more sustainably here.
Cities can fail to work for their residents in many ways. Maybe your neighborhood is a hundred years past its prime, with just a few dilapidated apartment buildings wedged between abandoned shops. Or your hometown consists of grand single family homes circling an empty downtown. Or your aging parents’ only options are an assisted living facility out in the countryside—miles from friends, a faith community, and the only home they’ve known for decades—or remaining in an old house full of stairs that’s not walking distance from the nearest market.
For 13 years, Opticos Design, Inc.—a small business that combines sustainable city planning, architecture, and zoning expertise— has been called in by community planners and developers to break down problems with city design, inflexible building codes, and divided community members so that community redevelopment can be done right.
Opticos’ three principals, Stefan Pellegrini, Karen Parolek and her husband Daniel, met at Notre Dame’s architecture school in the early 1990s, at a time when “new urbanism” was beginning to influence the field. According to Karen Parolek, it was a time when the field collectively had begun to realize, “We can’t just keep building suburbs… rather than people moving out of the cities, they should be moving in.” It became en vogue to talk about building town centers, reinforcing city cores. But, she says, “The zoning codes were getting in the way.”
It is an accident of history that zoning codes developed in the early 1900s, originally meant to separate industrial areas from residents—keeping smoke stacks away from where people live and breathe—became as Parolek puts it “the key organizing factor for how we write our zoning codes, what can be built where.” It was no longer allowable to mix retail and residential, to have a little corner grocery on a ground floor with an apartment above. Use zones pushed industry to one location, retail to another, homes elsewhere. Thus came sprawl.
“The upshot of that is that we have to drive every place,” Carol Wyant, executive director of the Form-Based Codes Institute, says with chagrin. “And of course there are a lot of people who can’t drive.” With these zoning issues came the “mallification” of many communities across the country. Wyant adds, “we were getting some really ugly places, buildings were just being churned out that had no character and no charm.”
Opticos started to specialize in helping municipalities rewrite their zoning codes to form-based codes that allow cities to blend uses, mixing in older residential forms like duplexes and Main Street upper apartments. They had the national design and architecture experience to show municipalities exactly how to build smarter communities. But they wouldn’t be the sort to swoop in uninvited.
For Opticos, a B Corp and benefit corporation, it was crucial to serve as a resource to offer communities ideas for different kinds of building structures and new ways of creating walkable communities, but to do so in a way that focuses on each community’s needs. “We’re working in other people’s hometowns,” Parolek says. “We don’t live in these places, they do.”
This means using a charrette process—an intensive planning session where citizens, designers and city planners work together to achieve a mutual vision. In practical terms, this means setting up a week-long open studio in an empty store front, filling the place with drawing tables, computers, pencils, and leaving doors open so residents can stop in during the day. Every other night Opticos has an open community meeting to show its progress.
One might picture these meetings devolving into the worst of Parks & Recreation’s comical town hall shouting matches. But Parolek said that at the first of their charrette experiences, the opening night meeting started with armed guards, but after a week of collaboration, a design received unanimous approval from the County Board of Supervisors—with strong community support.
The charrette process in particular works best with individual projects, but Opticos finds ways to work with communities on a variety of issues. For small towns with a “missing middle,” like Hercules, California, it was all about replacing old office parks with strollable Main Streets, integrating shops and cafes where otherwise home after home would sit in residential culs-de-sac. In an aging city like Cincinnati, Ohio, which has lost 40 percent of its population since 1950, Opticos helped show how a form-based code system could again make the city more vibrant, and how new city organizing principles could add more variety to existing neighborhoods. Most, if not all of Opticos’ neighborhood plans address varied needs of all ages.
Opticos launched during the housing bubble and had a chance to grow really quickly, but the company made the strategic choice to hire no more than one employee each year. Now, as the industry begins to pick up steam, Opticos is bucking the temptation to grow too fast. The firm instead is focusing upon a key shift in its business.
Opticos’ team members are no longer the new folks coming to town with strange ideas about changing zoning codes and mixing up neighborhoods. There’s a touch less mediating and more jumping to the drawing board. “When we went into our business,” says Parolek, “there were bigger fights about what we wanted to do, because it was newer. But I think now, we’re going into communities, and they’re excited to have us, and that’s exciting.”
















 Otis knew before they did.
Otis knew before they did.