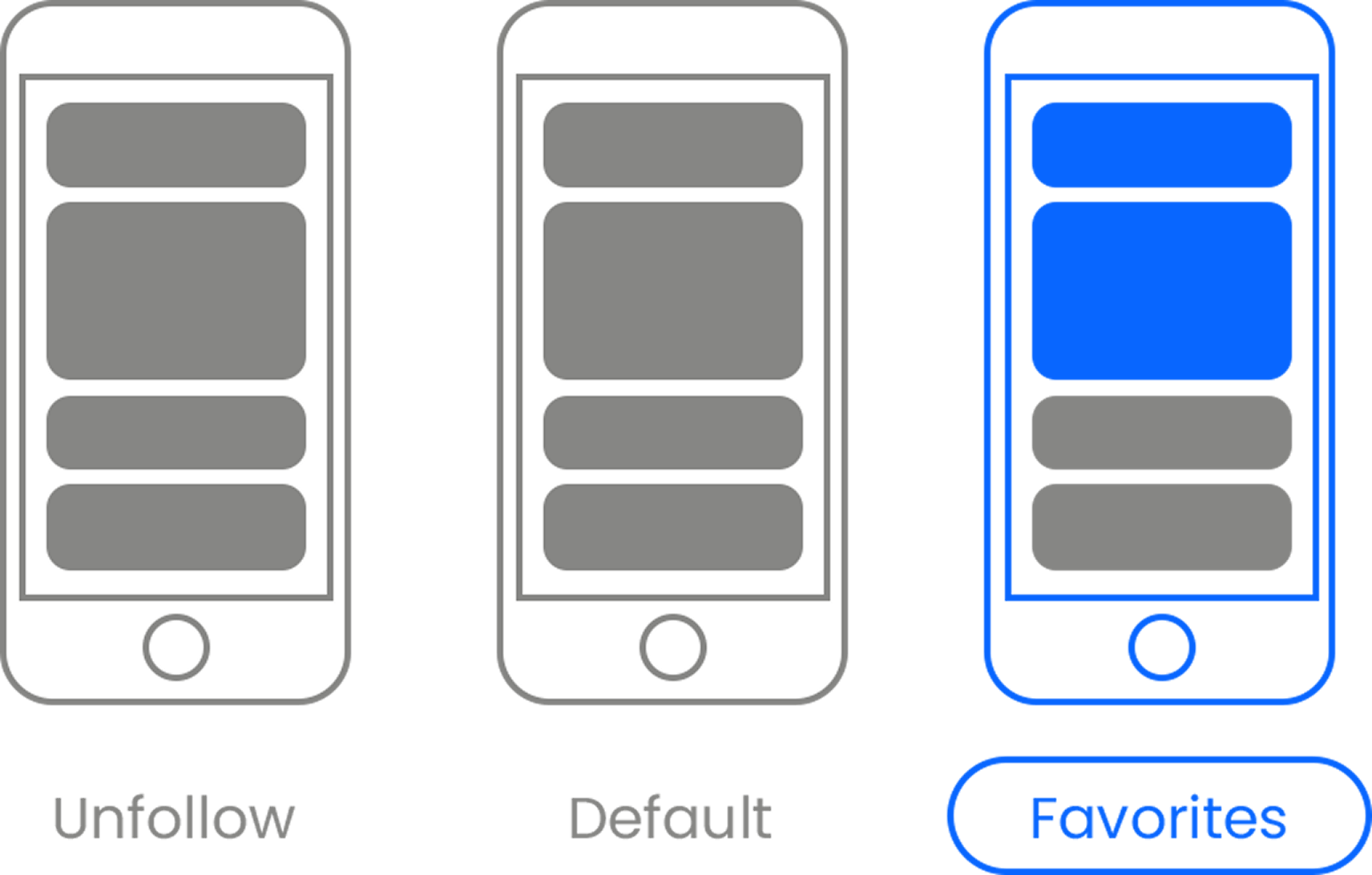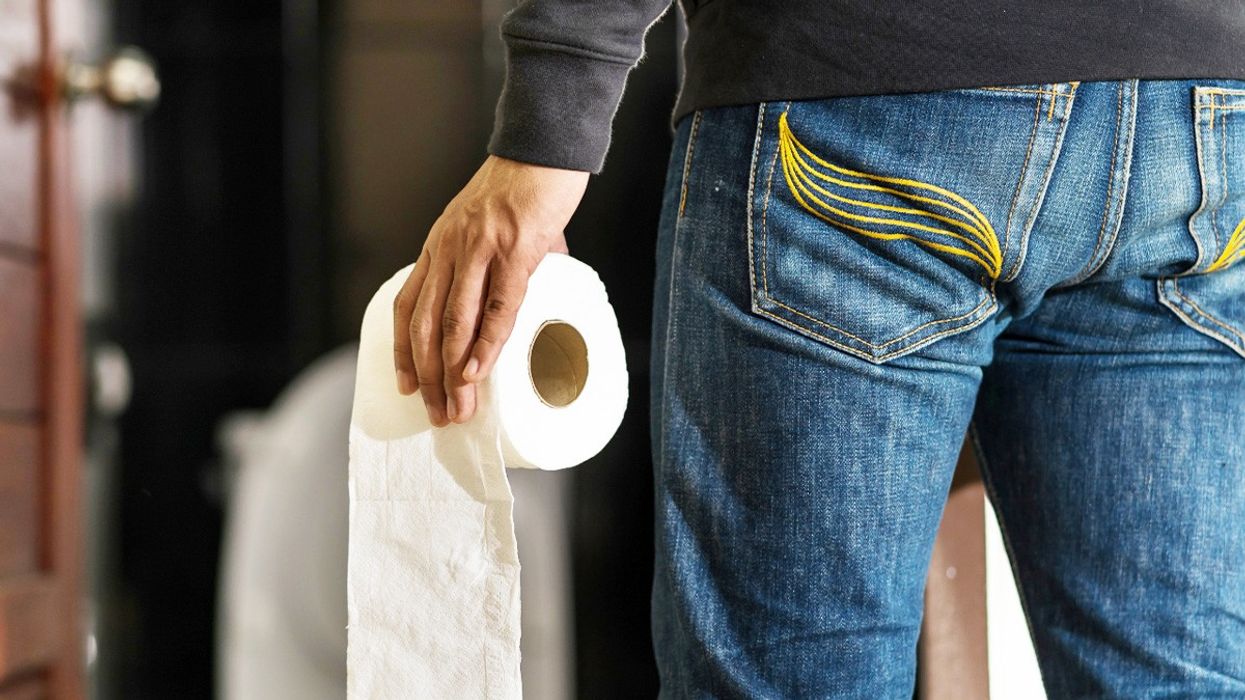In my first two entries on affordable housing, we looked at how the size of your house dramatically affects its cost. In this entry, we'll go a step further and take a look at the role quality plays in the affordability equation.
"Quality" is one of those words, like "moist" or "lotion," that make me cringe a bit. I don't like the way it looks on the page, and I don't like the way it feels coming out of my mouth. Nevertheless, it's a useful word to describe the general well-builtness of things-like fountain pens or scooters or affordable houses. So I'm just going to suck it up because you can't understand affordable housing without understanding construction value, and you can't understand construction value without understand quality.
There, I said it. And I'll say it again: quality.
Eighty dollars-per-square-foot houses are made of different kinds of stuff than $160 a square foot houses. On the lower end, your contractor slaps cheaper materials together, squirts sealant goo in all the gaps, and then covers up all the joints with trim. On the higher end, your contractor fits more expensive materials together with greater precision and care, and uses less goo. Most often, the most durable and aesthetically pleasing materials will cost you more.
It's your house and it's your money, so it's up to you to determine the quality level that makes the most sense for the way you live: You control the goo. You will need some basic construction knowledge to be able do this, but it's not that hard to figure out. Once you learn how to break down complex systems into their constituent parts, you will gain great insight into how much the house you really want will really cost.
It's instructive to think of your future house as a series of connected systems, each of which has a wide range of material and labor options, and subsequent cost ramifications. Why is this so important? Consider lessons learned from the three little pigs. Of the three, only one of the little guys took the time to compare the value of different construction types. This wise pig understood that houses built from straw and sticks cost less than those built from bricks, but that they would not hold up as well when the wolf huffed and puffed. The other two pigs didn't take the time to consider long-term value, and now they're dead.
It's worth it to try to understand the relationship between quality and cost. To get you started, I'll take a quick look at four systems that come together to form an exterior wall: the exterior skin, the interior skin, the trim system and the stuff in the middle of it all.
Exterior skin. The exterior layer of your walls does a lot of work. Lessons from the pigs notwithstanding, natural materials (like brick) are off the table from the start. They cost far too much for your builder to acquire and get them slapped into place properly. T1-11 wood siding panels are off the table, too, because they suck. You see these plywoody panels in builder-grade housing all the time. Run away from them, and as you are running, consider using an open-joint rainscreen system. This system offers a breathable, weather-resistant underlayment. They have to be detailed and installed properly, but they allow for all kinds of craftsmanship-friendly modular skin materials, including corrugated metal, painted cement board (such as Hardi-plank) and cedar.
Interior skin. Back in the day, you could choose from all sorts of interior skin materials and still hit your budget. Plaster, wood wainscoting, stone tile-these were all affordable options. Today, though, if your budget is under $150 a foot, your walls will most likely be finished with a ½-inch layer of drywall. Unless you have access to affordably-reclaimed wood planks or something, embrace drywall in all it's dusty glory. Compared to other options, it's cheap, easy to repair, and (best of all) easy to re-finish. Think of it as a blank canvas: Paint is even cheaper than drywall and shifting the colors of your rooms from time to time is an extremely affordable way to update your space.
Trim systems. As an architect with a tendency toward the modern, I have a complicated relationship with trim. I think it's often overused-relied upon as a shortcut to the creation of "quality" space. In reality, though, lots of builder-grade trim just ends up looking cheap. Old school craftsman-style houses with lot of real, well-crafted trim are great, but they would be prohibitively expensive to pull off now. If you try to approximate their appearance with particleboard extrusions squirted hither and yon, you are going to stink up the joint. I'd recommend spending your bucks instead on a good drywall job, and using a simple paint-grade 1-by-4 at the wall base and around doors and windows, with no trim at the wall-ceiling connection. If you want to save a few more bucks, you can use vinyl wall base in lieu of wood. The good folks at the Hotel San Jose in Austin did this (along with straightforward concrete floors) and it really works.
The middle stuff. Some components of the exterior wall system are invisible to the naked eye, but they have a huge impact on value. Don't skimp on the non-glamorous infrastructural stuff that goes inside the middle of the wall-insulation, piping, electrical wiring and the like. Just don't. If anything, consider the costs to upgrade to a higher level of performance (2-by-6 stud walls with R21 insulation, for instance). A well-insulated, draft-free house with a high-efficiency mechanical system is a great investment in the long run.
Get the picture? Four systems-and that's just for the exterior walls. Flooring, lighting, windows, doors, appliances, plumbing fixtures, mechanical systems, landscaping: All of these are comprised of interlocking systems, each with their own value ranges. To know the difference between these systems is to know the difference between a house that costs $80 a square foot and one that costs $160 a foot. And this is a huge step. Once you know what your square foot cost range is, you can figure out how much the whole thing will cost.
Determining a realistic budget is easy, once you know your square feet and your cost per square foot range. Simply multiply the two together, et voilà. The resultant big-ass number with all the zeros at the end is your budget. (A friendly hint: Do this calculation at night, while you're sitting down, preferably in an area that doesn't have hurlable objects or beloved companion animals within easy reach.) Prepare yourself for a shock, but don't fret too much. Although your number will most likely be discouraging, realize that it is not your enemy. It is your friend and it just wants to play. So take a deep breath and play.
One fun game to play is to put your big-ass friend on a diet. Make it smaller by cleverly reducing your square feet, and by consciously reducing your quality expectations a bit. Make it less big-ass by considering alternate construction pathways, like renovating an existing house, for instance, or looking into pre-fabricated alternatives. A realistic budget number has a way of focusing your creativity.
Next up: Final bloviations on maintenance and operational costs.
Guest writer Dan Maginn is a principal with El Dorado Inc., an architecture firm in Kansas City, Missouri. This is the second in a four-part series titled "Square Feat," which will explore the myths and realities surrounding affordable housing. Read the previous entries here.
















 Otis knew before they did.
Otis knew before they did.