Gallaudet University, the private school for the hard of hearing located in Washington, D.C., is a haven for the deaf. The school is officially bilingual, which means students are taught in both English and American Sign Language (ASL). It also has the same sorts of extracurriculars you would see at any liberal arts university, like Greek life, a football team, and a campus television station. Still, a specific deaf culture flourishes in Gallaudet, defined by the school’s unique history, literary traditions, and behaviors.
And its architecture. A 2005 partnership between Gallaudet’s ASL Deaf Studies Department and the architect Hansel Bauman created DeafSpace, a catalogue of design elements built with deaf peoples’ needs in mind. The university has already used DeafSpace principles to create two new campus buildings.
A few examples of DeafSpace considerations: Because deaf people often use wide gestures and their whole upper bodies to speak in ASL, deaf-friendly buildings should have wide hallways, with sufficient “signing space” for people to converse. Poor lighting is about as distracting for ASL speakers as a rock concert would be for the hearing, so well lit rooms are key. And for those who speak with their hands, opening multiple doors are a pain; better to have automatic ones, which won’t interrupt walkers’ conversations.
Now the university is taking DeafSpace outside. Gallaudet’s International Design Competition asks accessibility-minded architects to submit plans for a large redevelopment project, which will link the bucolic campus to the busy, up-and-coming Washington neighborhood that surrounds it.
What will a deaf neighborhood—and deaf city—really look like? Wider sidewalks might be a start, as the local Greater Greater Washington blog points out (though these present a host of other architecture challenges, like water drainage and sidewalk café use). Outdoor gathering spaces must be flexible enough to allow groups of different sizes to meet—and maintain sight lines to speak.
At the same time, Gallaudet hopes that the redevelopment will serve as a welcoming gateway to those who are not part of the deaf community. The final outdoor design “should act as a vibrant place of civic and cultural exchange between the institution and the wider city,” the competition organizers write.
The university says it will announce the winners of its design competition in February 2016.



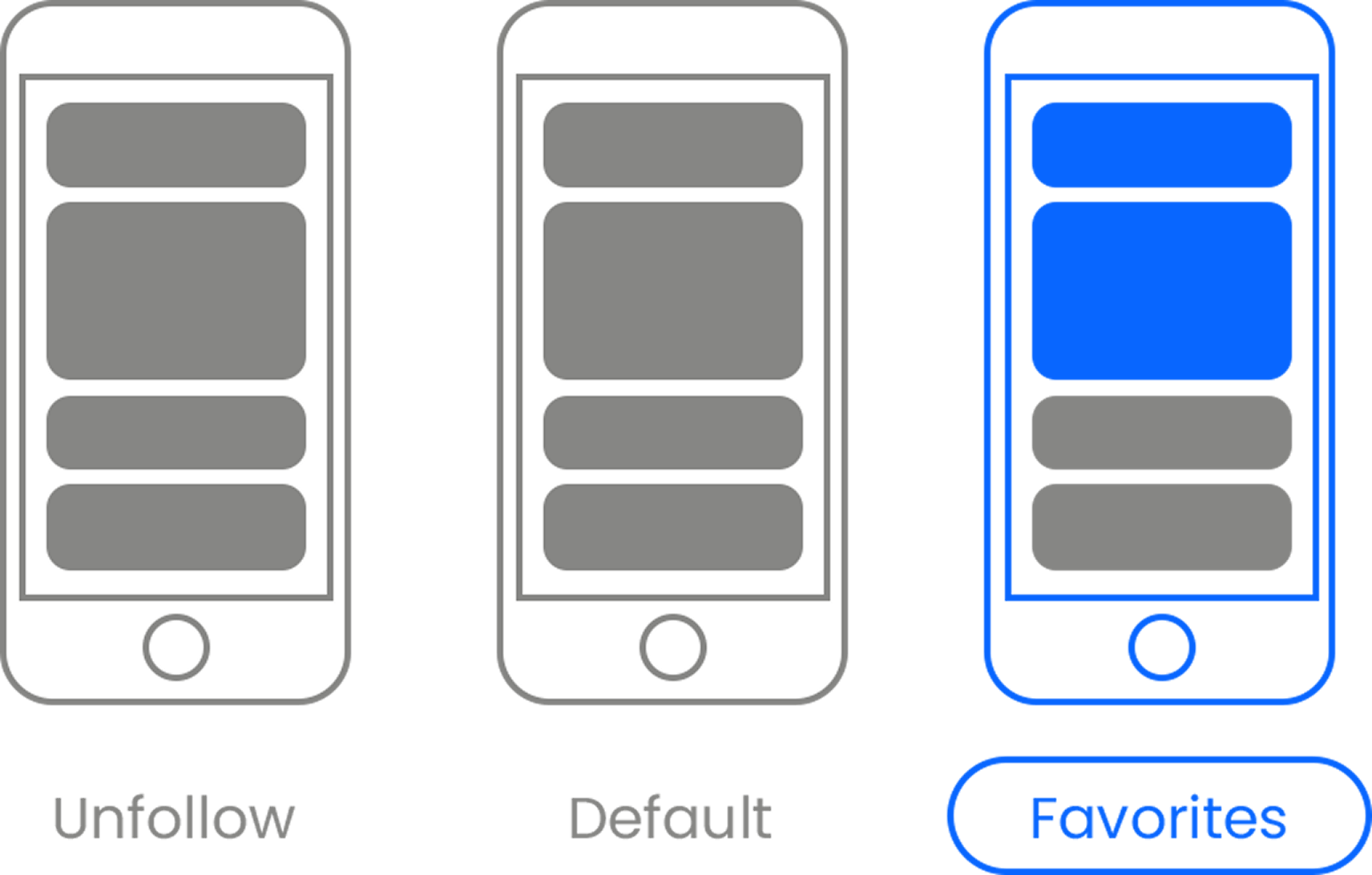



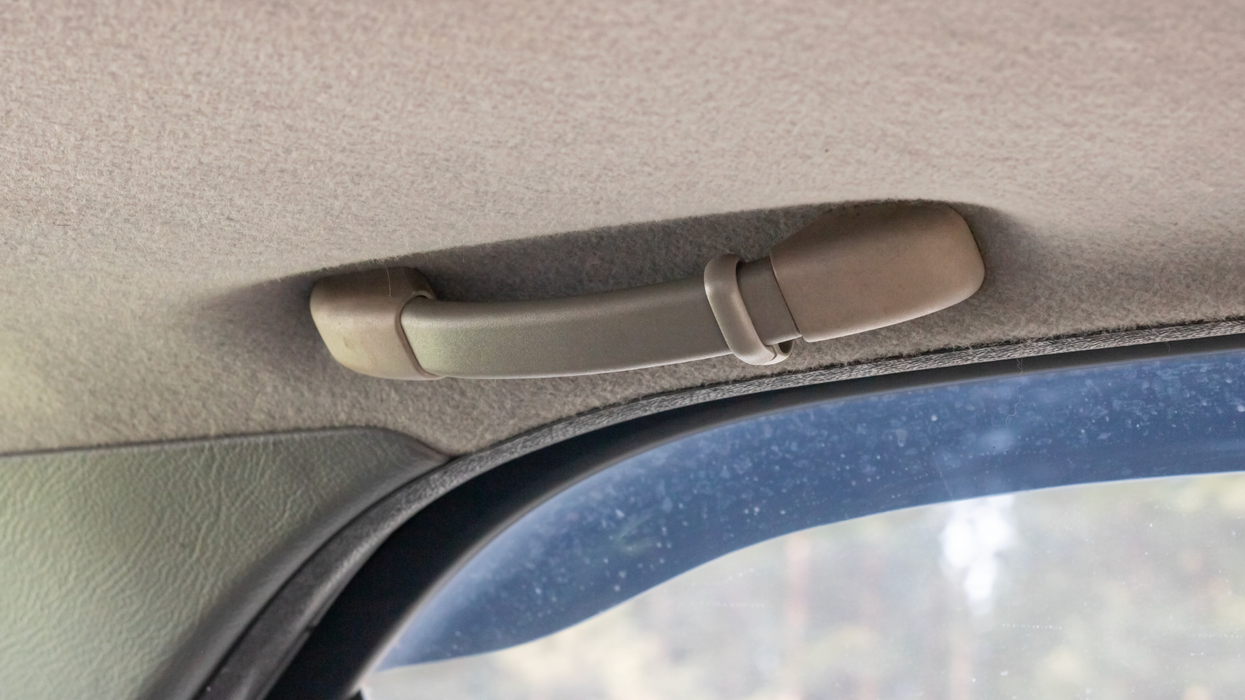


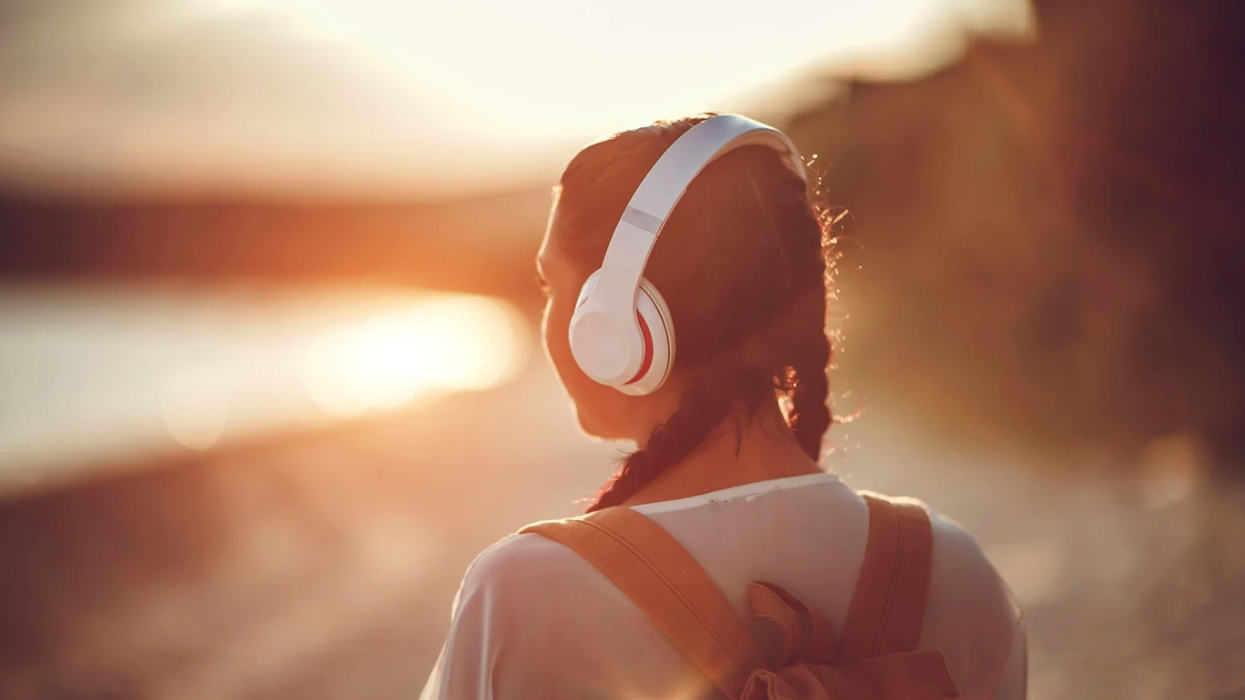


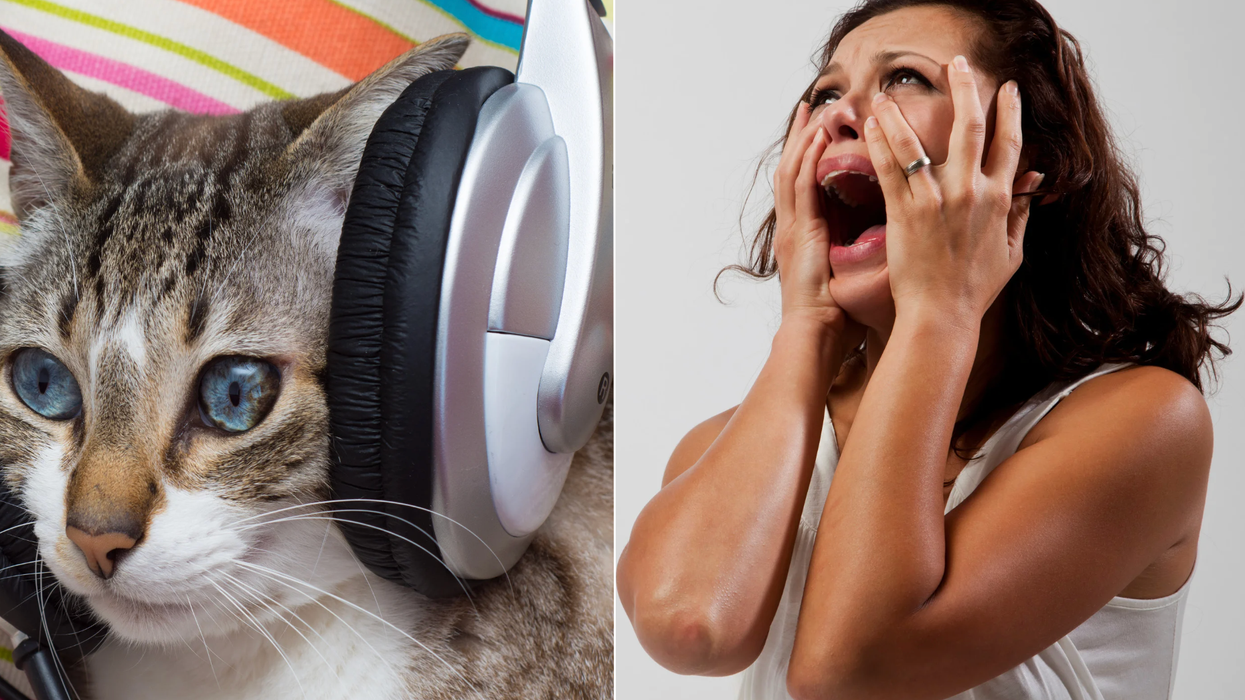


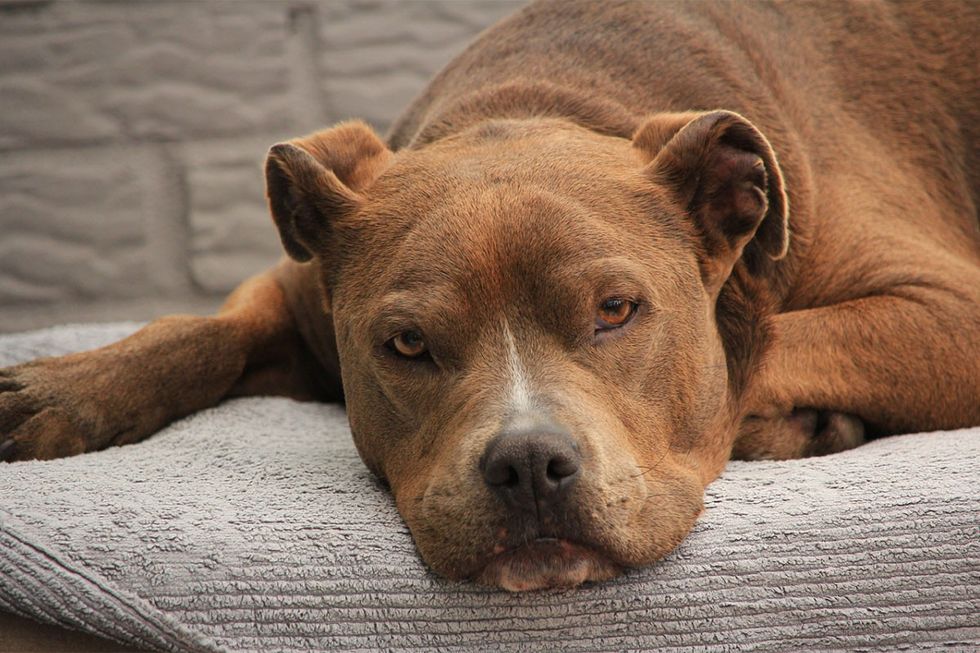 Otis knew before they did.
Otis knew before they did.