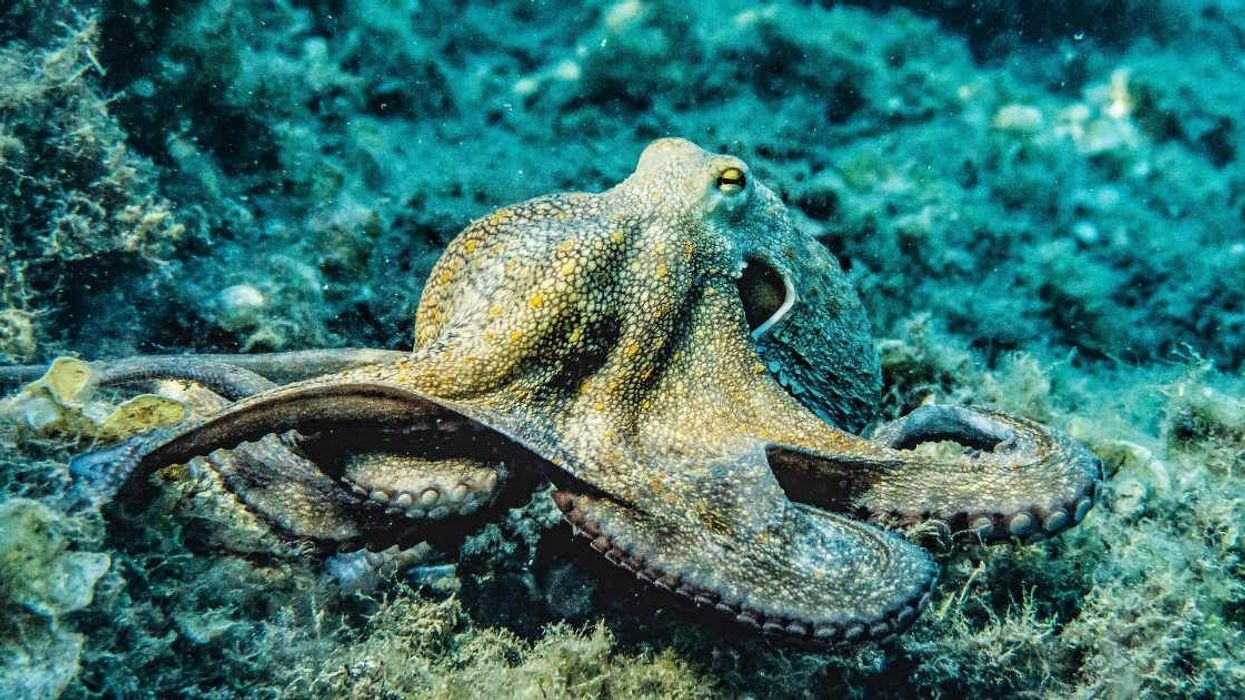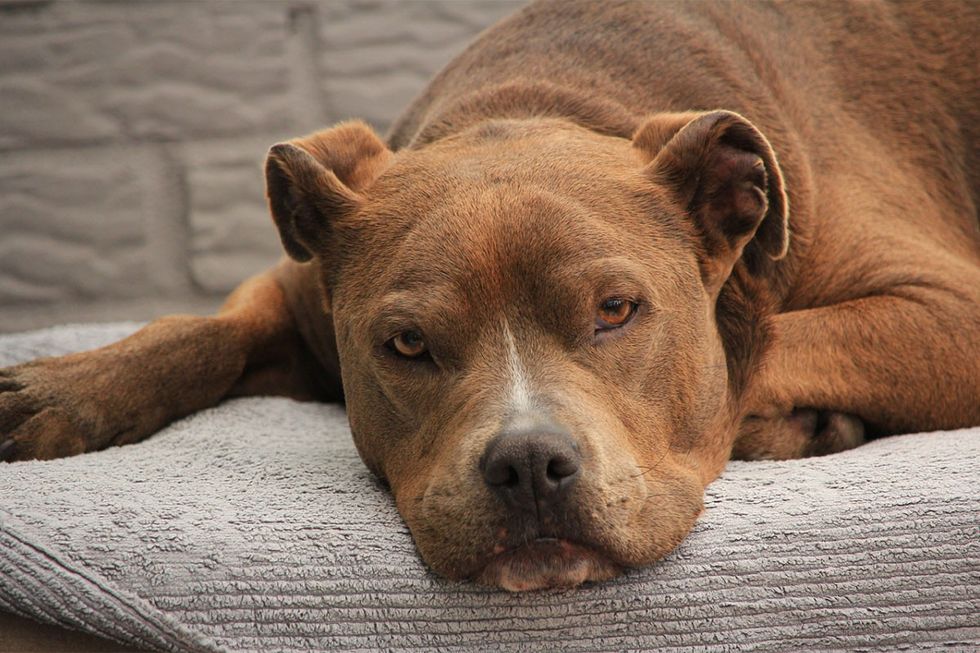In the summer of 1855, a thin volume of poetry called Leaves of Grass appeared in New York. The author, Walt Whitman, worked as a carpenter in Brooklyn and through his labor he understood places and people in a physical way. His poems captured the compression of bodies, the friction of life in a growing city. But the green cloth cover of that first edition also featured embossed gold letters nearly hidden by an overgrowth of roots and leaves. Nature, Whitman seemed to say, was dense, kinetic, and thrilling-like the city itself.At nearly the same time as Whitman was writing Leaves of Grass, Frederick Law Olmsted and Calvert Vaux were crafting their design for Central Park in New York, drawing on a sense of place they shared with the poet. Olmsted, like Whitman, felt that New Yorkers should interact: "There need to be places where the rich and poor, the cultivated and the self-made shall be attracted together and encouraged to assimilate." Vaux described the natural elements of the new park as "a translation of democratic ideals into trees and dirt." Central Park, completed in 1873 and occupying 843 acres, established great public spaces as essential to American democracy and urban life.Today, the designers of a new generation of American public spaces draw inspiration from Olmsted and Vaux. The best new parks, like Central Park, offer pause from the speed of the city, frame spectacular views, and, most essentially, create versatile spaces for all kinds of people to do all kinds of things. They also provide an element of unmanicured wildness within the tamed city.The parks of today are being created on land reclaimed from industry, urban infrastructure, and military use. Modern designers are informed by ecological concerns, re-introducing native plants and establishing habitats for wildlife. And new parks respond to new urban conditions. While the physical labor and industrial pollution of the 19th century called for passive parks where people could rest and breathe fresh air (Olmsted thought of parks as the "lungs of the city"), landscape architect Ken Smith suggests that "today a big need is really physical activity-getting people to walk and move and run and bicycle."Central Park showed us that public spaces can embody the ideals and aspirations of a society. The best of the next generation of public spaces-in New York, Boston, Orange County, and elsewhere-promise the same.
Public Domain
David Benjamin looks at five innovative projects revitalizing American urban spaces PLUS: GOOD Video Feature
Nov 30, 2006
















 Otis knew before they did.
Otis knew before they did.