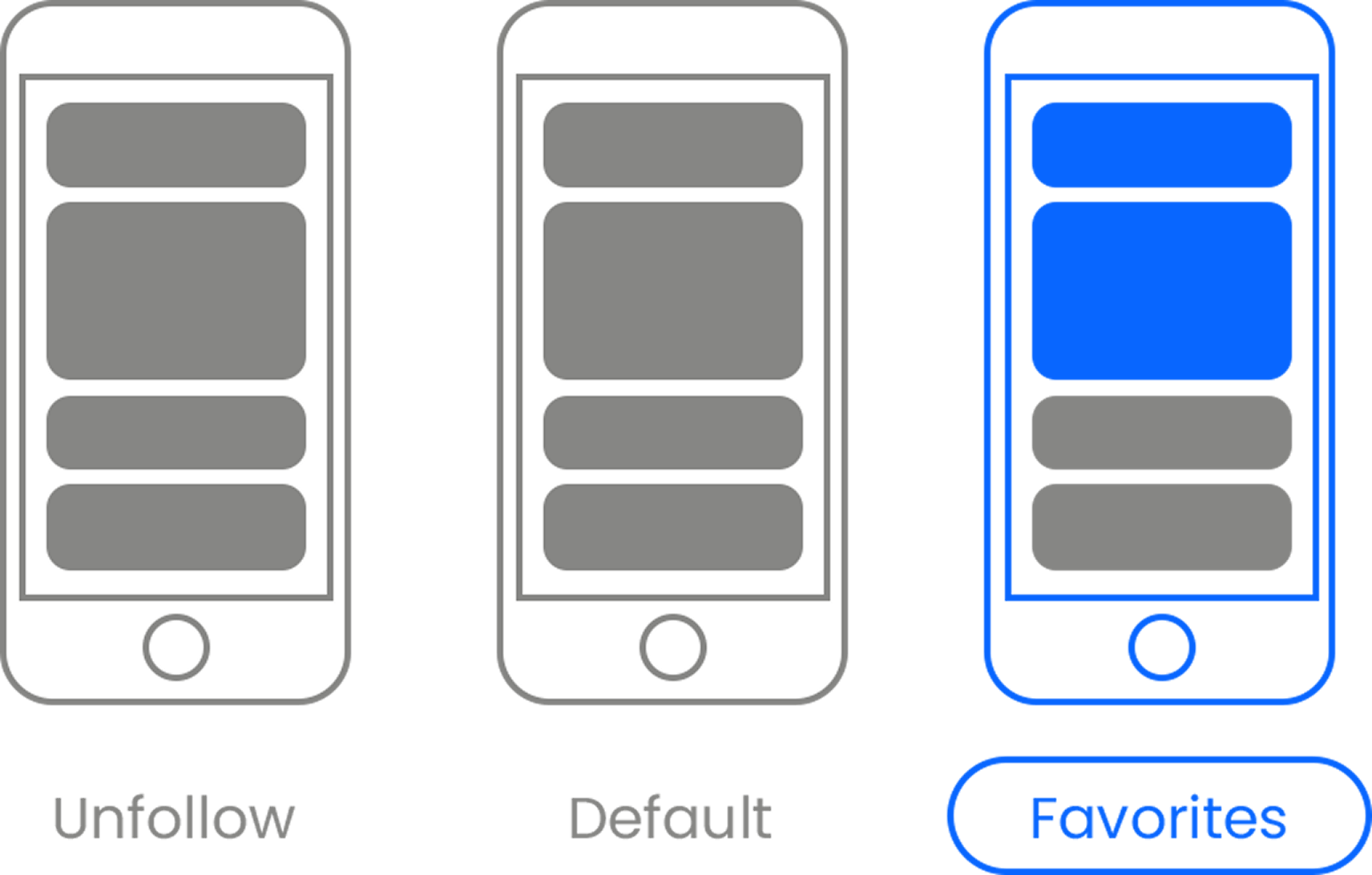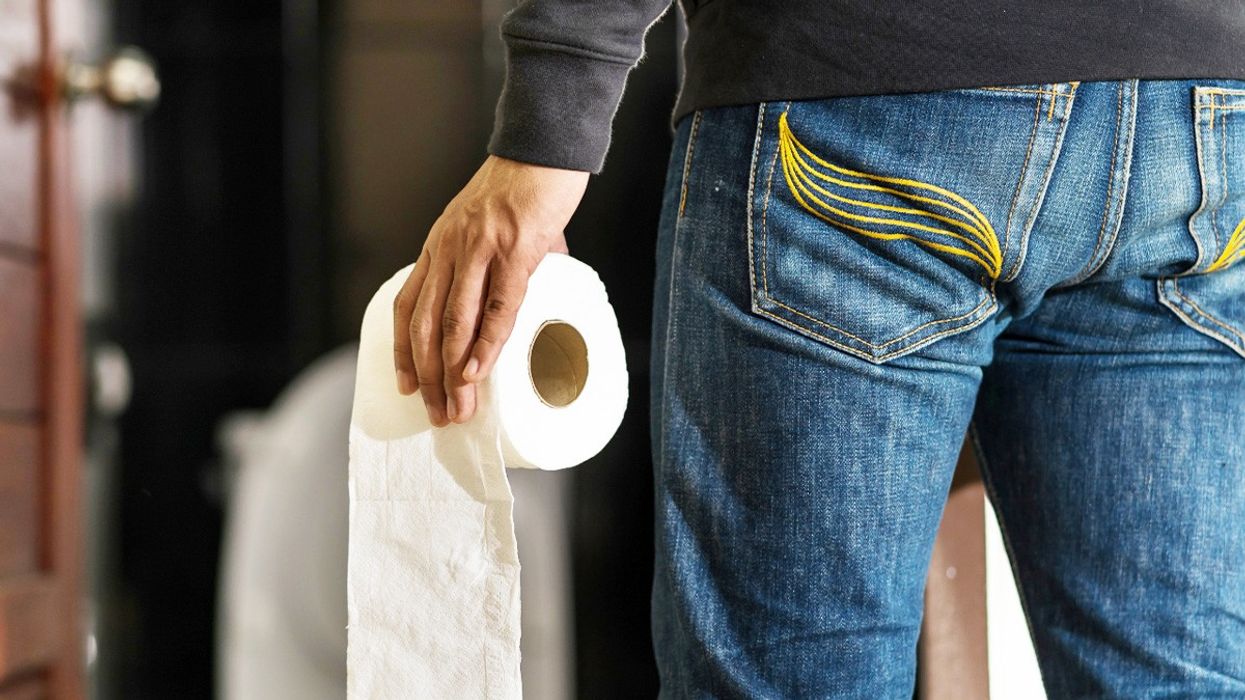In the latest installment of our Half-Baked Design Challenge, we gave some of our most creative friends 30 minutes to redesign the modern single family home. Their solutions are at once absurd, profound, and probably not the answer to all our problems, so we also rounded up the fully-baked ideas at the forefront of this global issue.
Davis Studio Architecture + Design's Grow Community
Every home in this new development by Davis Studio on Bainbridge Island, Washington—from cottages to townhomes to apartments—produces zero carbon emissions, thanks to ultra-efficient design and solar power. Since the homes were deliberately located in an urban area, new residents will be able to walk to grocery stores, schools, a library, restaurants, and shops. Shared spaces include plots for urban farming, community art studios, and a neighborhood party room—all intended to build the connections between neighbors that are often missing in suburbs. Throughout the design process, the community helped imagine what the perfect neighborhood would look like, and next year, they’ll get to live in it.
Sou Fujimoto/Honda's House of Movement and Energy
One way to curtail curb sprawl is to revamp existing city housing to make it more appealing. Designed by Sou Fujimoto as part of an exhibition organized by fellow architect Kenji Hara earlier this year in Japan, the high-tech interior of the House of Movement and Energy is designed to retrofit existing apartments built in huge numbers in Tokyo 30 to 40 years ago. For decades, Japanese families have chosen to buy new homes rather than those which have already been lived in by others. Like other homes in the exhibition, this design aims to change that trend by reimagining what “old” homes can look like. Fujimoto’s creation uses the house as a smart-grid enabled electronic network, so someone can park an electric car in the living room to charge it. The new idea might just be high-tech enough to make Tokyoites want homes they’ve overlooked in the past.
Alastair Parvin's WikiHouse
The biggest building booms aren’t happening in American suburbs, but in densely-packed mega-cities around the world. WikiHouse, which bills itself as an open-source construction kit, wants to make it easier for families in Manila, Philippines or Delhi, India to design and build their own homes. Components can be downloaded from WikiHouse’s database, tweaked, and printed on a 3D printer, along with printable mallets used to construct the house. Someone can assemble the house even if they don’t have formal training. As Alastair Parvin, the project’s founder says, the world’s biggest design team is the poorest 99 percent of the global population, not just the top one percent that includes professional architects.
Illustrations by Thomas Porostocky.
















 Otis knew before they did.
Otis knew before they did.